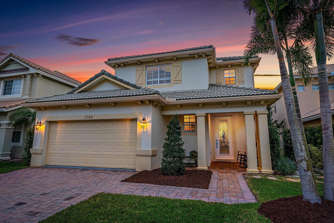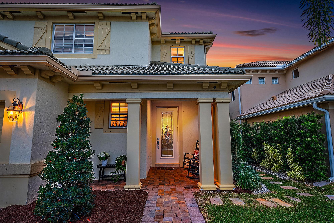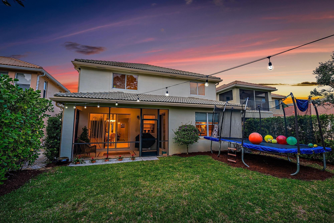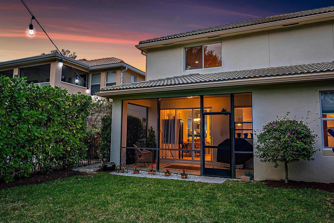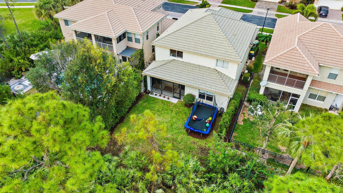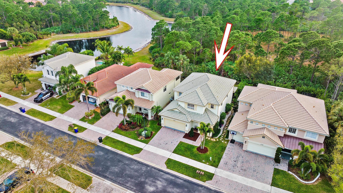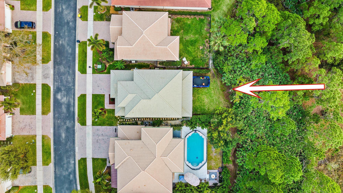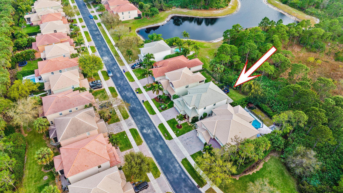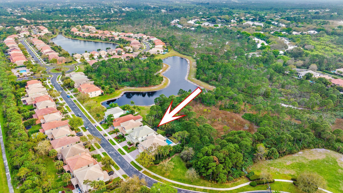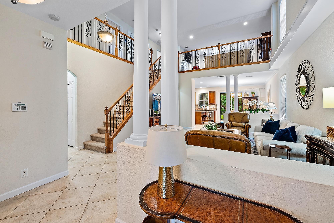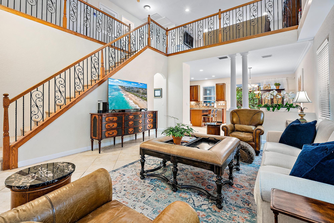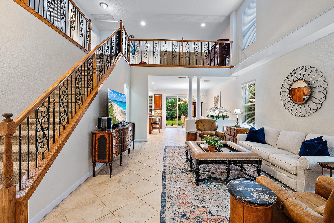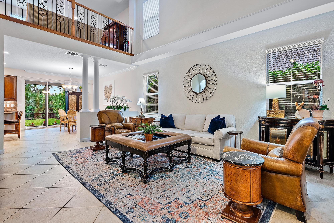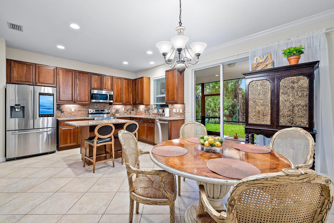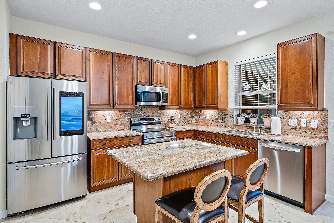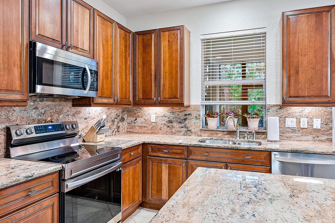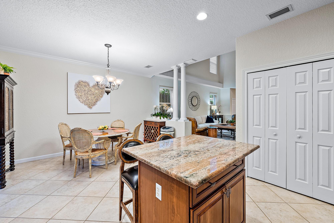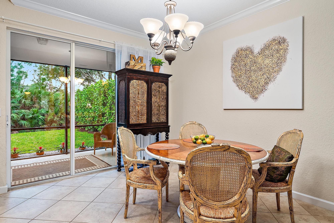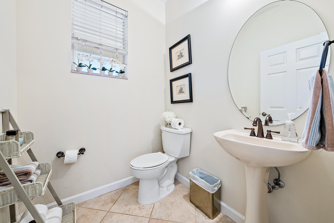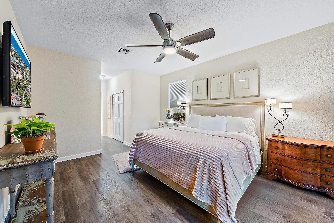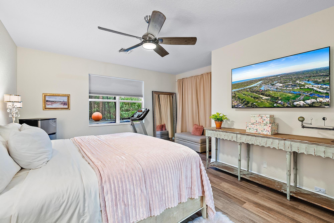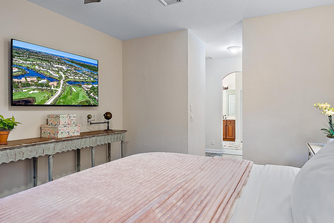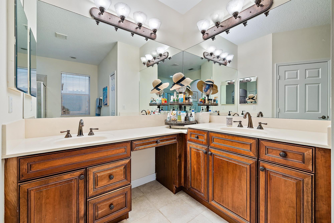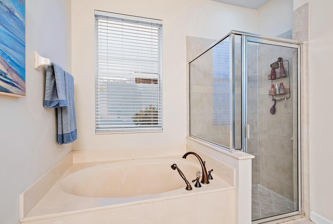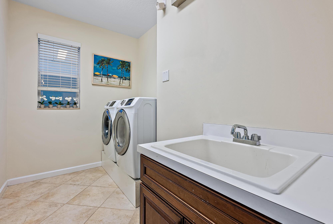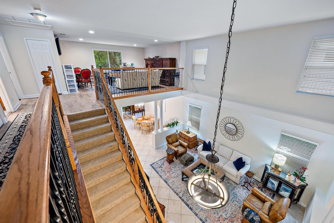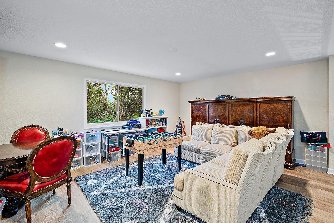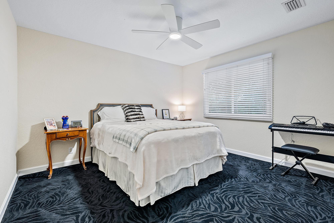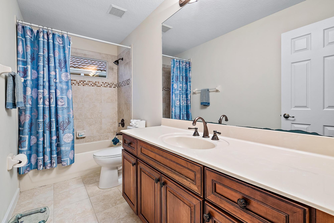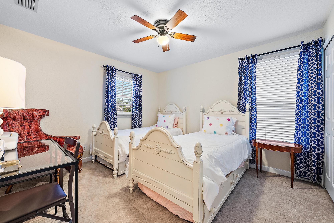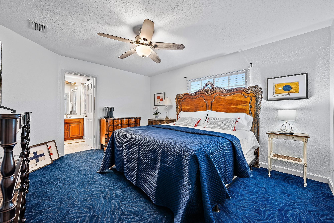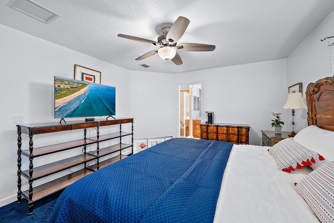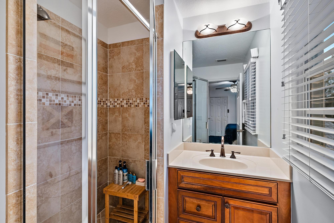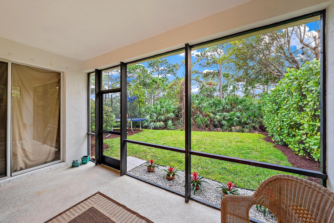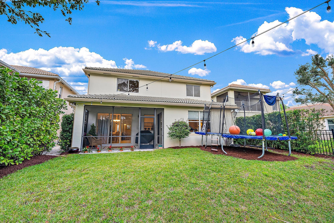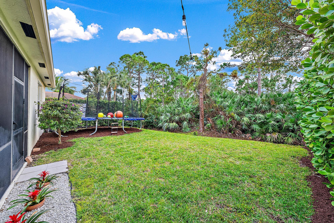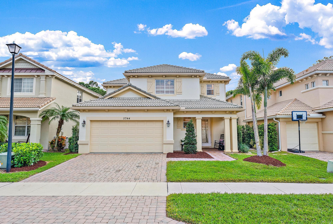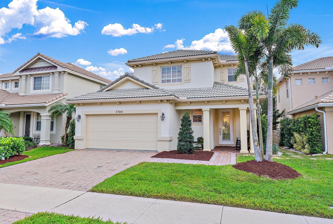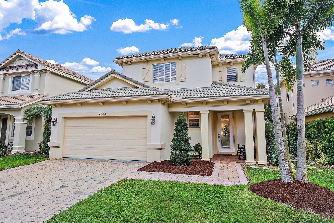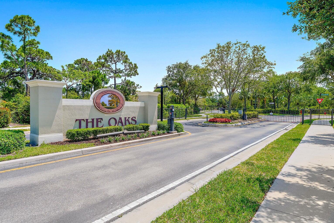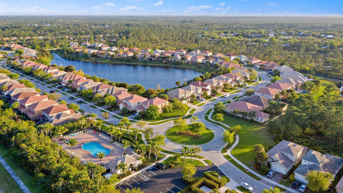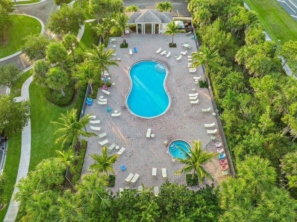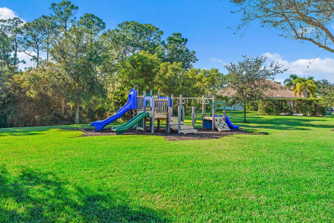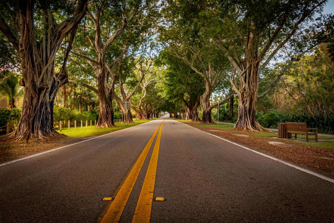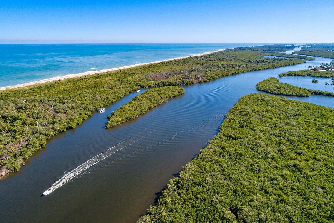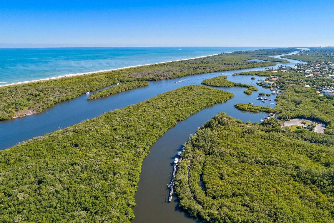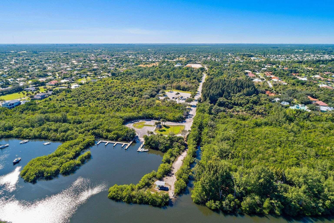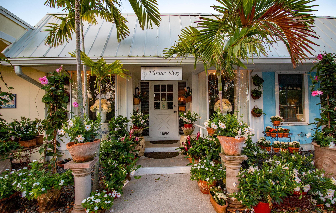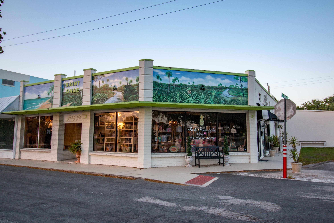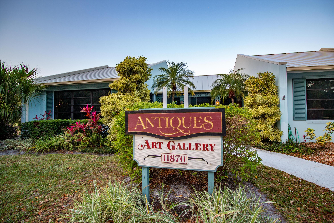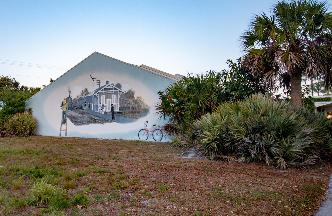Address5744 Se Crooked Oak Av, Hobe Sound, FL, 33455
Price$635,000
- 4 Beds
- 4 Baths
- Residential
- 2,697 SQ FT
- Built in 2006
4 bedroom, 3.5 bath STUNNING home in the Oaks of Hobe Sound. The Catalina model is highly desirable, with soaring ceilings, abundant light, and an open floor plan. As you enter this pristine home, you'll appreciate the WOW factor. The spacious family room opens to the gourmet kitchen, which boasts 42'' wood cabinets, newer stainless appliances, a cook's island & granite counters. The pocket sliding doors lead to the screened lanai, where you'll appreciate TRANQUIL preserve views. The oversized first-floor master bedroom features LVP flooring, sliders to the patio, his and hers walk-in closets, dual vanities, a Roman tub & separate shower. The first floor offers a powder room, generous laundry room with sink, and multiple storage closets, making this model any homeowner's dream.Upstairs you'll find a spacious loft/media room, two bedrooms with walk in closets, sharing a bath and a 2nd master suite. The Oaks is a highly desirable gated community with low HOA fees. The HOA includes basic cable, WiFi, lawn care, a resort-style pool, spa, playground, and gated entrances. The Oaks is located in the heart of Hobe Sound and is located minutes away from Hobe Sound beach on Jupiter Island, Jimmy Graham Park where you can launch your boat/kayak, Gomez Preserve nature trail with some of the best biking & hiking trails and downtown Hobe Sound with its boutique shops & restaurants.
Essential Information
- MLS® #RX-10964765
- Price$635,000
- HOA Fees$328
- Taxes$5,589 (2023)
- Bedrooms4
- Bathrooms4.00
- Full Baths3
- Half Baths1
- Square Footage2,697
- Acres0.00
- Price/SqFt$235 USD
- Year Built2006
- TypeResidential
- StyleMediterranean, Multi-Level
- StatusActive
Community Information
- Address5744 Se Crooked Oak Av
- SubdivisionThe Oaks
- DevelopmentThe Oaks
- CityHobe Sound
- CountyMartin
- StateFL
- Zip Code33455
Sub-Type
Residential, Single Family Detached
Restrictions
Buyer Approval, Comercial Vehicles Prohibited, Lease OK w/Restrict
Area
14 - Hobe Sound/Stuart - South of Cove Rd
Amenities
Playground, Pool, Sidewalks, Spa-Hot Tub, Street Lights
Utilities
Cable, 3-Phase Electric, Public Sewer, Public Water
Parking
2+ Spaces, Driveway, Garage - Attached
Interior Features
Entry Lvl Lvng Area, Foyer, Laundry Tub, Pantry, Roman Tub, Split Bedroom, Volume Ceiling, Walk-in Closet
Appliances
Auto Garage Open, Dishwasher, Disposal, Dryer, Microwave, Range - Electric, Refrigerator, Storm Shutters, Washer, Water Heater - Elec
Exterior Features
Auto Sprinkler, Covered Patio, Screened Patio
Lot Description
< 1/4 Acre, Sidewalks, West of US-1, Treed Lot
Amenities
- # of Garages2
- ViewPreserve
- WaterfrontNone
Interior
- HeatingCentral, Electric
- CoolingCentral, Electric
- # of Stories2
- Stories2.00
Exterior
- RoofBarrel, S-Tile
- ConstructionCBS, Frame/Stucco
School Information
- ElementarySea Wind Elementary School
- MiddleMurray Middle School
- HighSouth Fork High School
Additional Information
- Days on Website58
- Zoningresidential
Listing Details
- OfficeWilliam Raveis Real Estate
Price Change History for 5744 Se Crooked Oak Av, Hobe Sound, FL (MLS® #RX-10964765)
| Date | Details | Change |
|---|---|---|
| Status Changed from Price Change to Active | – | |
| Status Changed from Active to Price Change | – | |
| Price Reduced from $649,000 to $635,000 | ||
| Status Changed from New to Active | – | |
| Status Changed from Coming Soon to New | – |
Similar Listings To: 5744 Se Crooked Oak Av, Hobe Sound

All listings featuring the BMLS logo are provided by BeachesMLS, Inc. This information is not verified for authenticity or accuracy and is not guaranteed. Copyright ©2024 BeachesMLS, Inc.
Listing information last updated on April 29th, 2024 at 1:45am EDT.
 The data relating to real estate for sale on this web site comes in part from the Broker ReciprocitySM Program of the Charleston Trident Multiple Listing Service. Real estate listings held by brokerage firms other than NV Realty Group are marked with the Broker ReciprocitySM logo or the Broker ReciprocitySM thumbnail logo (a little black house) and detailed information about them includes the name of the listing brokers.
The data relating to real estate for sale on this web site comes in part from the Broker ReciprocitySM Program of the Charleston Trident Multiple Listing Service. Real estate listings held by brokerage firms other than NV Realty Group are marked with the Broker ReciprocitySM logo or the Broker ReciprocitySM thumbnail logo (a little black house) and detailed information about them includes the name of the listing brokers.
The broker providing these data believes them to be correct, but advises interested parties to confirm them before relying on them in a purchase decision.
Copyright 2024 Charleston Trident Multiple Listing Service, Inc. All rights reserved.

