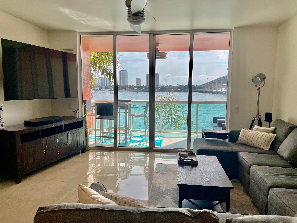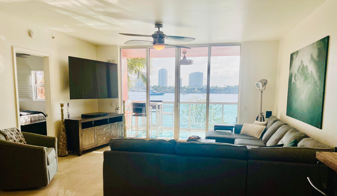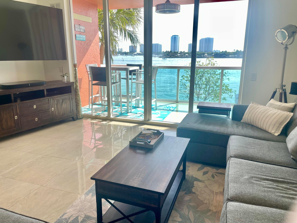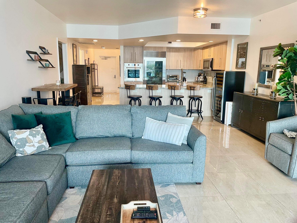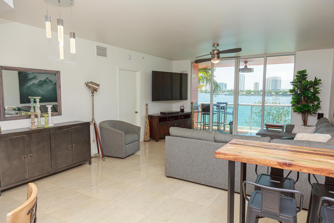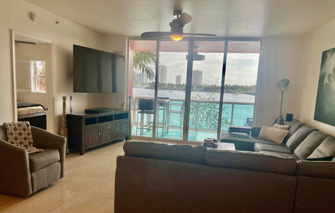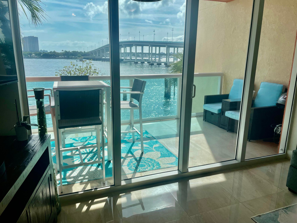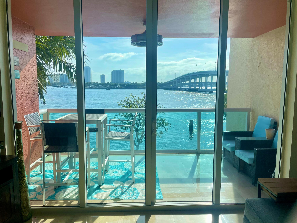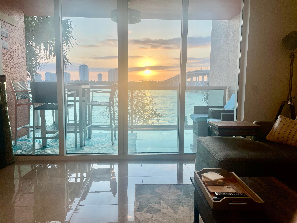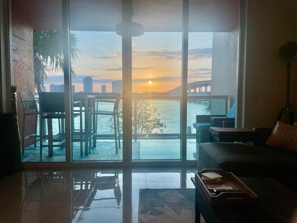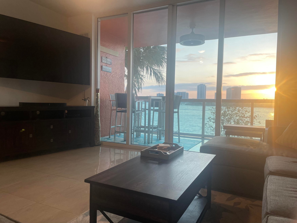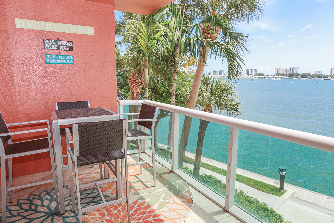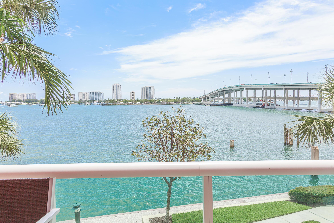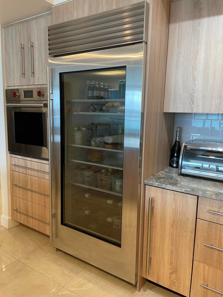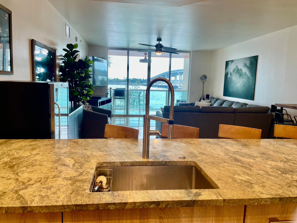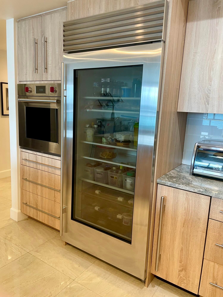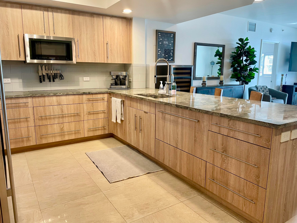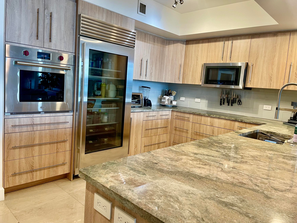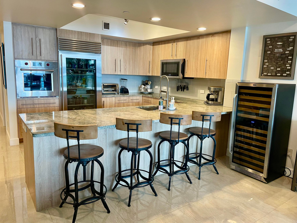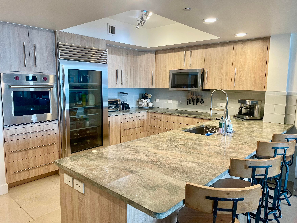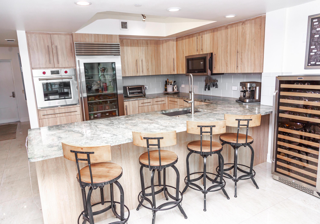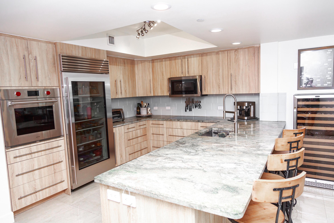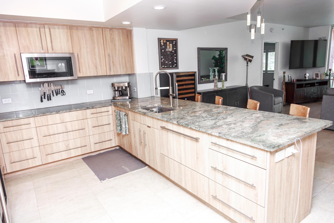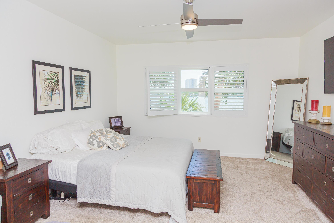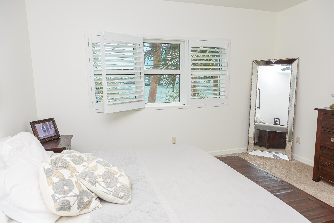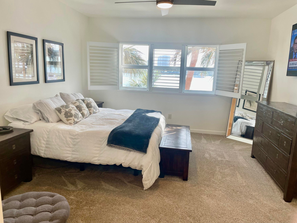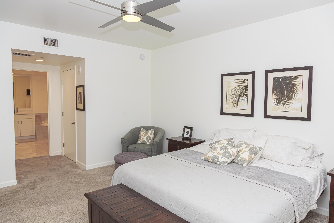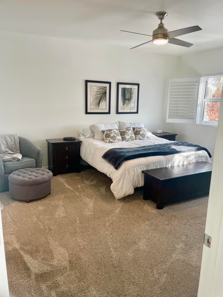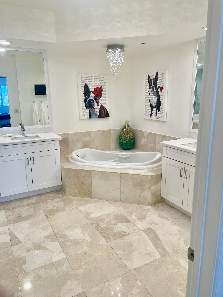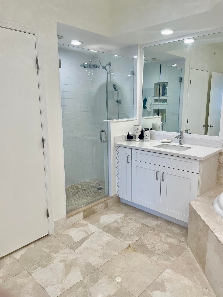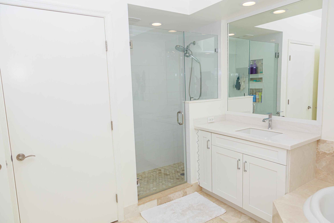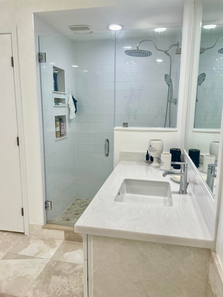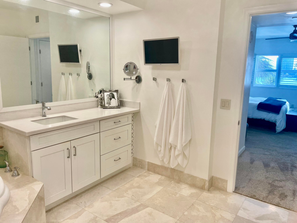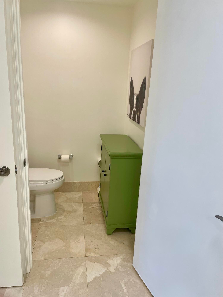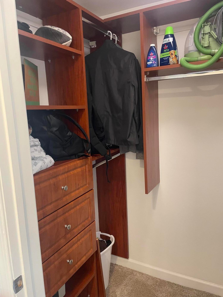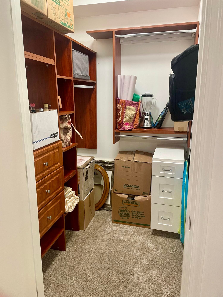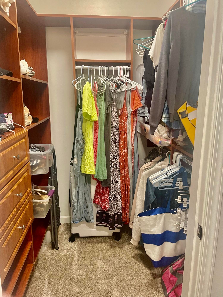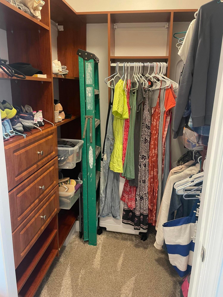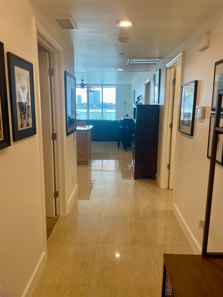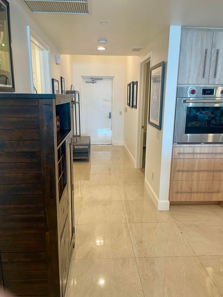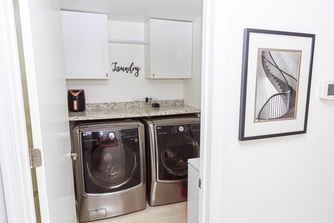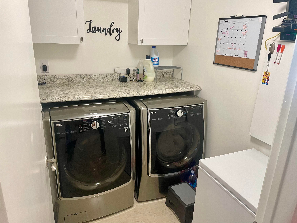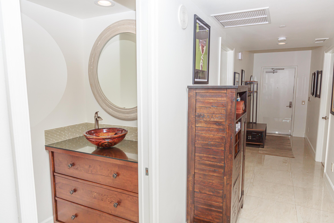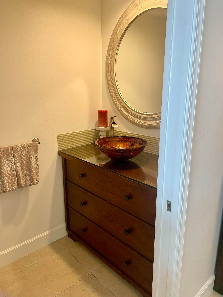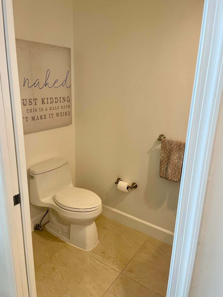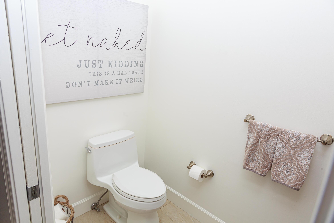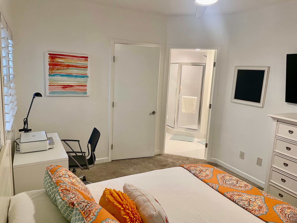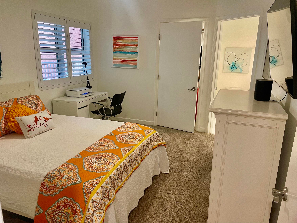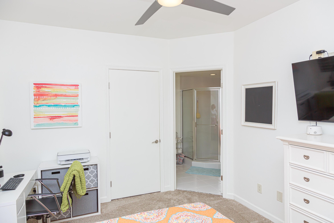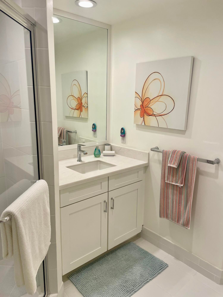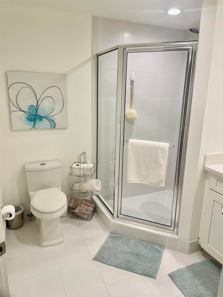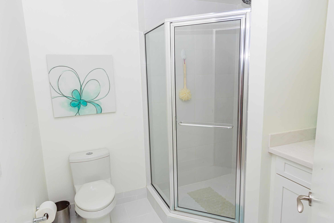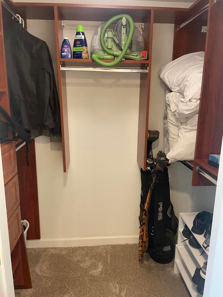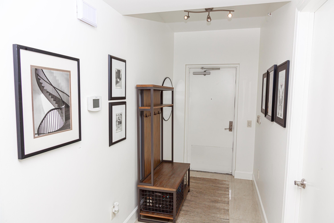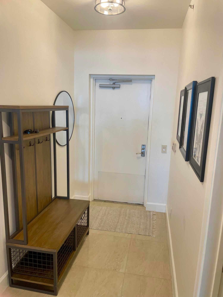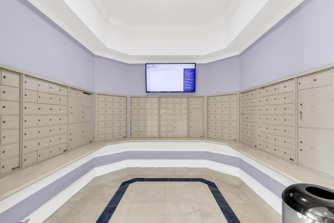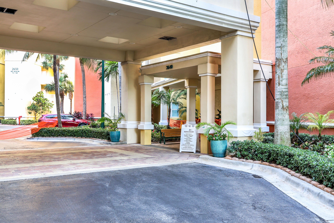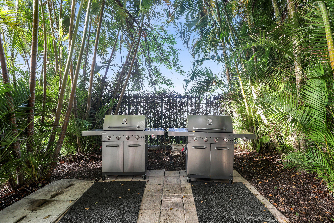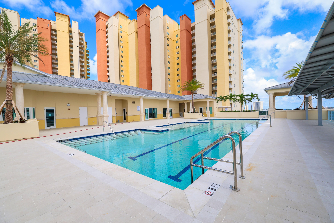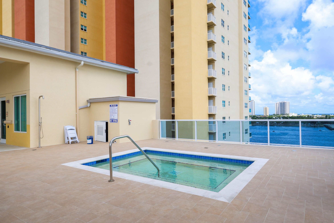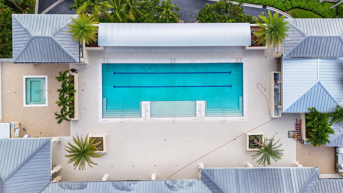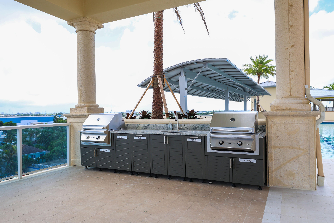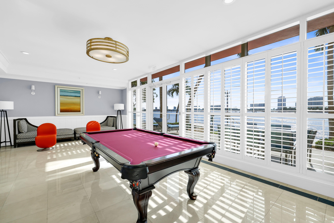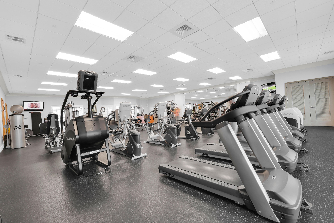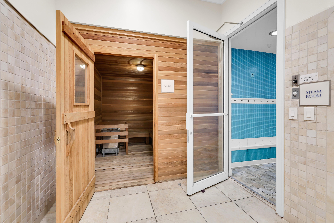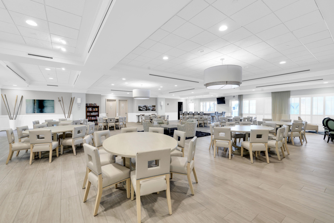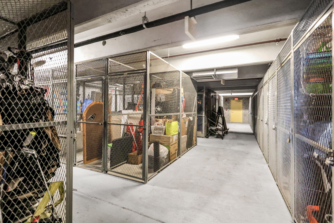Address2640 Lake Shore Dr #215, Riviera Beach, FL, 33404
Price$725,000
- 2 Beds
- 3 Baths
- Residential
- 1,565 SQ FT
- Built in 2007
Enjoy the morning sunrises from this beautiful and conveniently located 2nd floor unit with direct intracoastal views. 2 bed 2.5 ba unit with new A/C, updated bathrooms and kitchen with top end appliances including Subzero, Wolf and ice maker, perfect for beach or pool days, 2 ensuite bedrooms, large master bedroom with 2 walk in closets and sitting area leading into a sizeable master bath with jacuzzi tub, separate shower and private water closet. User friendly laundry room with storage cabinets, folding area and extra freezer. Additional outdoor outlets for ease of entertaining. Residence amenities floor includes ALL NEW pool, pickleball, tennis, bocce ball courts, grills, outdoor fireplace/bar, smoker, covered gathering areas, social room, card room, fitness center with sauna andsteam room, billiard/ping-pong table. Publix across the street and a full-service marina adjacent. Move in ready unit.
Upcoming Open Houses
- Date/TimeSaturday, May 4th, 12:00pm - 4:00pm
- Date/TimeSunday, May 5th, 12:30pm - 2:00pm
Essential Information
- MLS® #RX-10960888
- Price$725,000
- HOA Fees$1,160
- Taxes$2,987 (2023)
- Bedrooms2
- Bathrooms3.00
- Full Baths2
- Half Baths1
- Square Footage1,565
- Acres0.00
- Price/SqFt$463 USD
- Year Built2007
- TypeResidential
- Sub-TypeCondominium, Co-op
- StyleContemporary
- StatusActive
Community Information
- Address2640 Lake Shore Dr #215
- Area5280
- DevelopmentMarina Grande
- CityRiviera Beach
- CountyPalm Beach
- StateFL
- Zip Code33404
Restrictions
Comercial Vehicles Prohibited, Tenant Approval, Maximum # Vehicles
Subdivision
MARINA GRANDE RIVIERA BEACH CONDO
Amenities
Pickleball, Sidewalks, Street Lights, Tennis, Pool, Boating, Elevator, Exercise Room, Community Room, Game Room, Sauna, Spa-Hot Tub, Trash Chute, Bike Storage, Manager on Site, Internet Included, Bocce Ball
Utilities
3-Phase Electric, Public Water
Parking
Garage - Building, Assigned, Guest, Vehicle Restrictions
Waterfront
Intracoastal, No Fixed Bridges, Seawall, Ocean Access, Marina
Interior Features
Walk-in Closet, Fire Sprinkler, Built-in Shelves, Closet Cabinets
Appliances
Cooktop, Dishwasher, Disposal, Dryer, Microwave, Refrigerator, Smoke Detector, Wall Oven, Washer, Fire Alarm
Cooling
Electric, Central Individual
Windows
Hurricane Windows, Impact Glass, Blinds
Amenities
- Parking Spaces1
- # of Garages1
- ViewIntracoastal
- Is WaterfrontYes
Interior
- HeatingCentral, Electric
- # of Stories22
- Stories22.00
Exterior
- Exterior FeaturesOpen Balcony
- Lot DescriptionSidewalks
- ConstructionCBS, Concrete, Block
Additional Information
- Days on Website77
- ZoningIHC-PU
Listing Details
- OfficeUnited Realty Group Inc
Price Change History for 2640 Lake Shore Dr #215, Riviera Beach, FL (MLS® #RX-10960888)
| Date | Details | Change |
|---|---|---|
| Status Changed from New to Active | – |
Similar Listings To: 2640 Lake Shore Dr #215, Riviera Beach
2640 Lake Shore Dr #2110
Riviera Beach, Fl 33404
$759,000
- 2 Beds
- 3 Full Baths
- 1 Half Baths
- 1,890 SqFt

All listings featuring the BMLS logo are provided by BeachesMLS, Inc. This information is not verified for authenticity or accuracy and is not guaranteed. Copyright ©2024 BeachesMLS, Inc.
Listing information last updated on May 5th, 2024 at 2:45pm EDT.
 The data relating to real estate for sale on this web site comes in part from the Broker ReciprocitySM Program of the Charleston Trident Multiple Listing Service. Real estate listings held by brokerage firms other than NV Realty Group are marked with the Broker ReciprocitySM logo or the Broker ReciprocitySM thumbnail logo (a little black house) and detailed information about them includes the name of the listing brokers.
The data relating to real estate for sale on this web site comes in part from the Broker ReciprocitySM Program of the Charleston Trident Multiple Listing Service. Real estate listings held by brokerage firms other than NV Realty Group are marked with the Broker ReciprocitySM logo or the Broker ReciprocitySM thumbnail logo (a little black house) and detailed information about them includes the name of the listing brokers.
The broker providing these data believes them to be correct, but advises interested parties to confirm them before relying on them in a purchase decision.
Copyright 2024 Charleston Trident Multiple Listing Service, Inc. All rights reserved.

