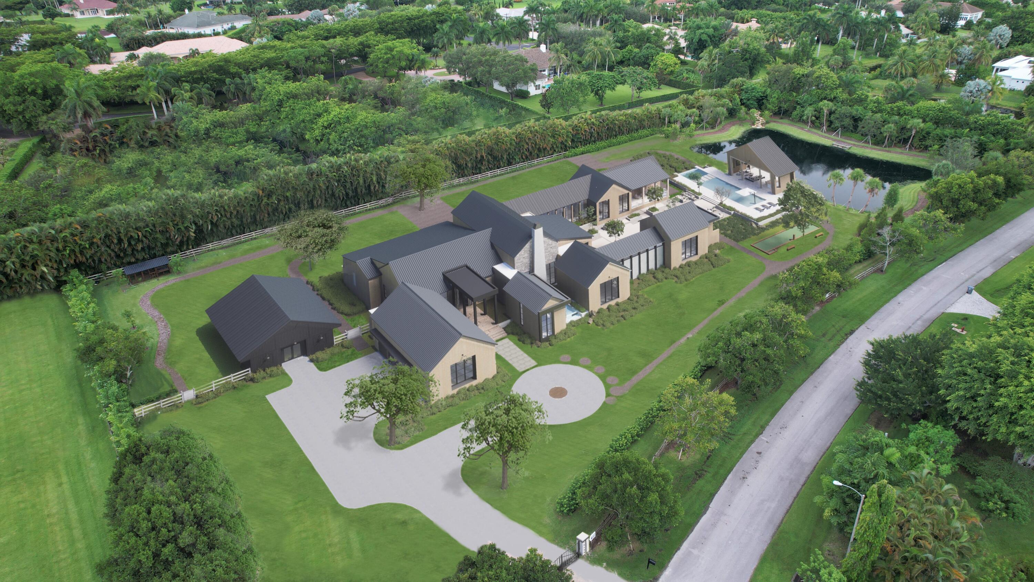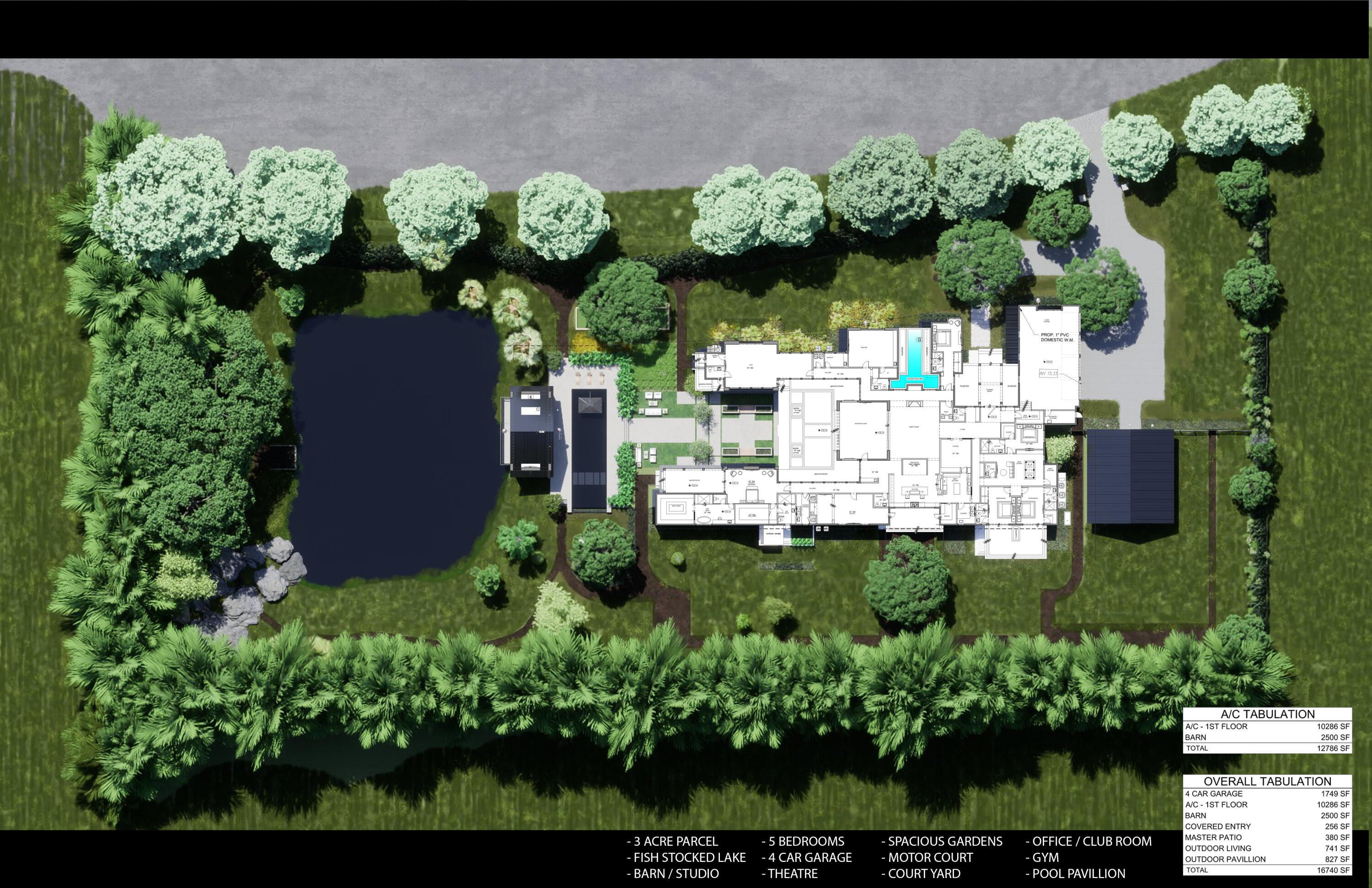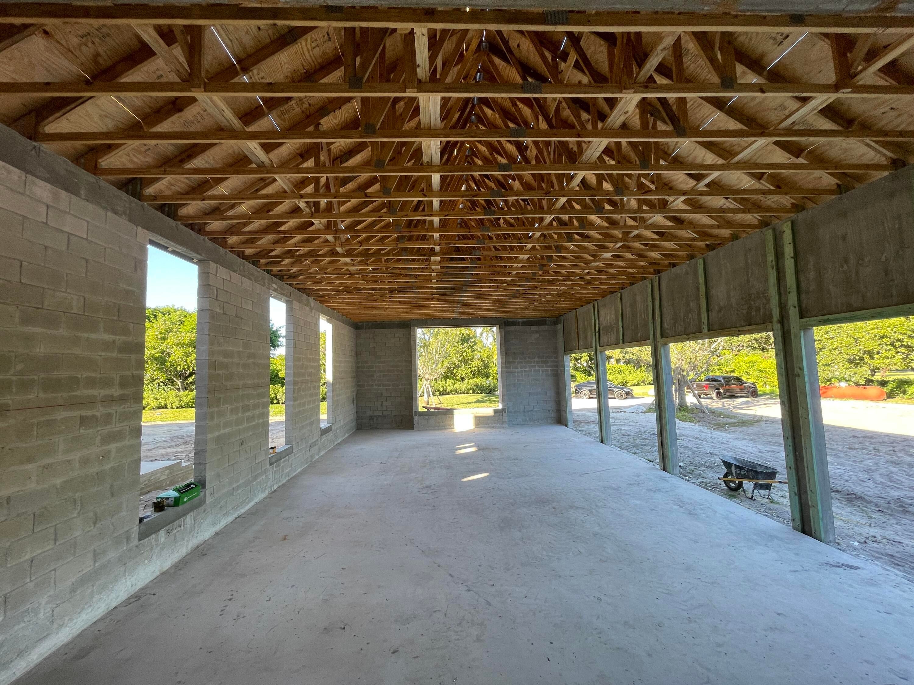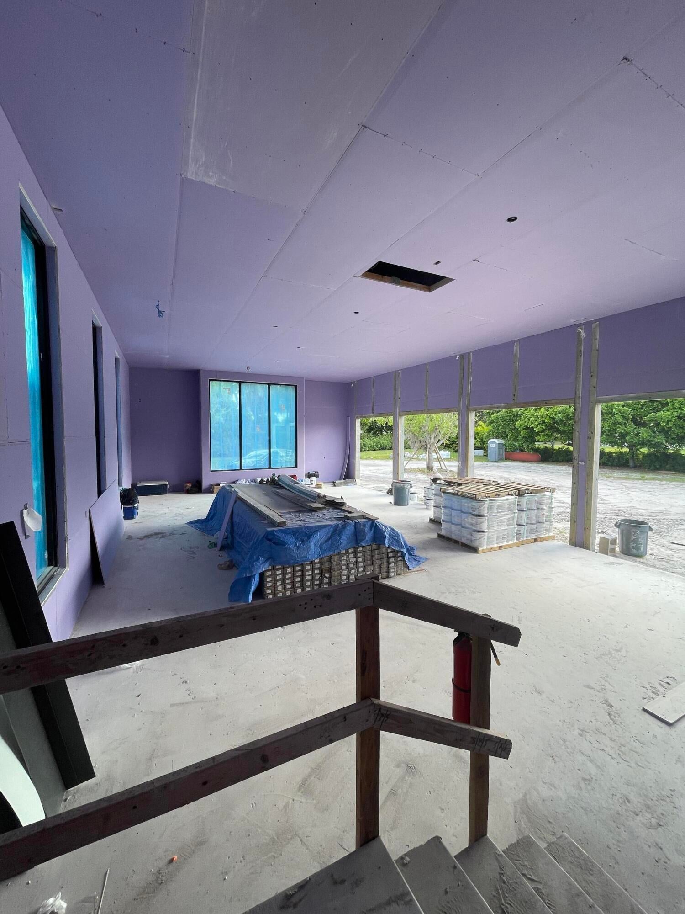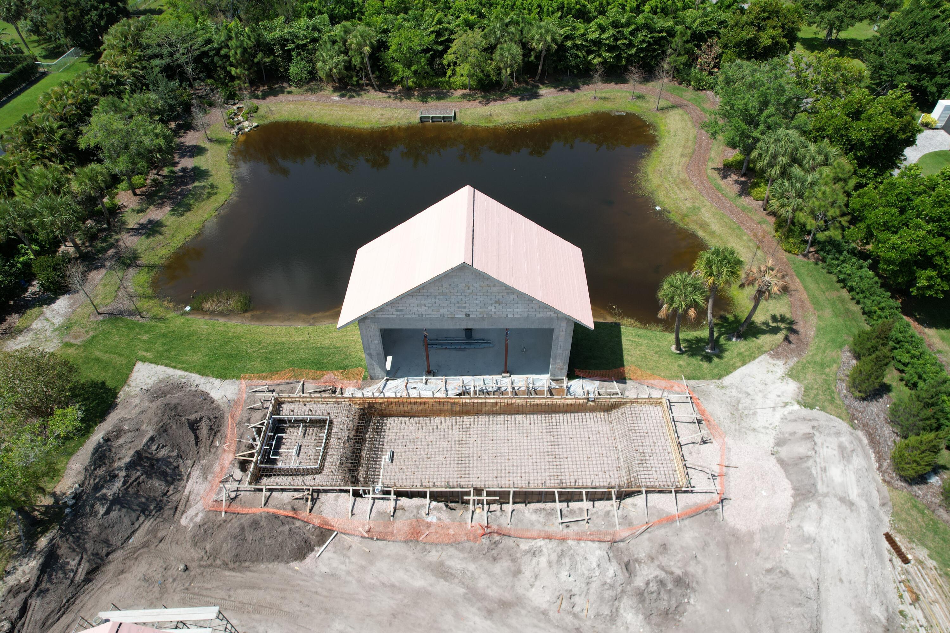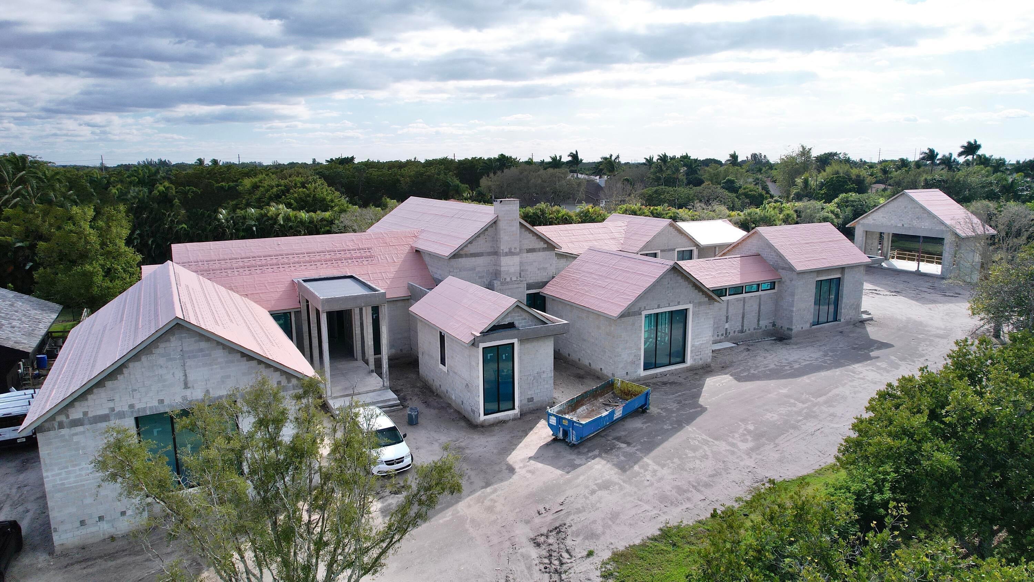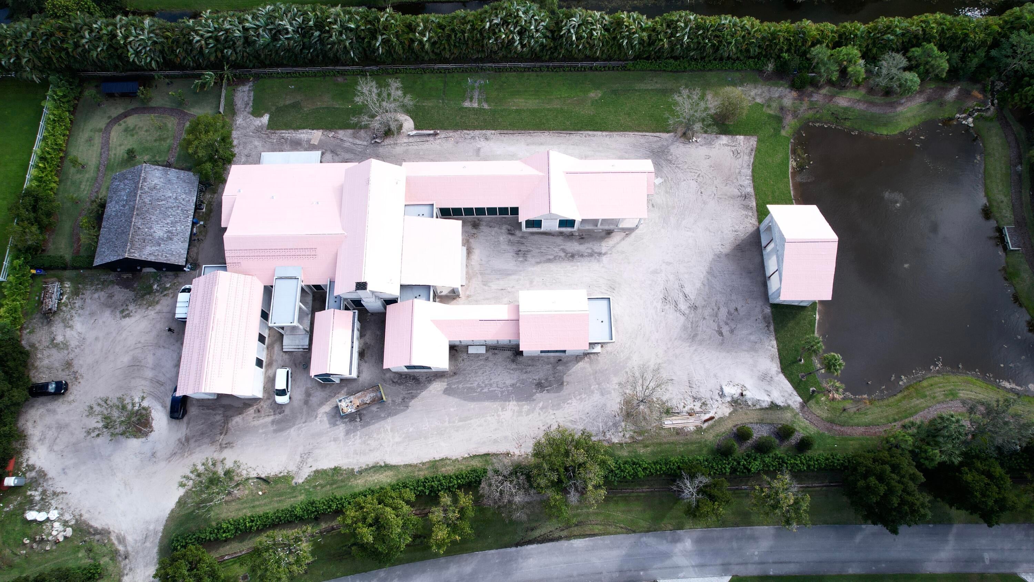Address10468 El Caballo Ct, Delray Beach, FL, 33446
Price$16,975,000
- 6 Beds
- 11 Baths
- Residential
- 12,286 SQ FT
- Built in 2023
A 2.71 Acre luxurious estate that boasts 5 main house bedrooms and 7.4 bathrooms. The property has been meticulously designed and crafted to the highest standards, with exquisite attention to detail evident throughout. Home is currently Under Construction.As of 12/1/23 Construction is 2.5 weeks ahead of schedule. Completion July 2024.The estate offers a spacious and open floor plan, with generous living areas that are perfect for entertaining inside and out. The property features a one-acre private bass pond that is ideal for fishing. Additionally, the estate has an infinity pool and spa with a pool pavilion that overlooks the The estate also has an air-conditioned barn with impact windows that has been newly renovated. This is ideal for those who wish to use the space for storage, a workshop, a Guest house, entertaining space, or kid's area. Dedicated Gym, Haircut Lounge, Media/Theater Room, Kids Common Area, Additional Prep kitchen, Wine Storage, Free Standing Detached AC Barn, Private Aerated Bass Pond with waterfall, His and Her Master Baths, Dedicated Office, 4 car Extra Deep Garage with Capability for Car lifts, Custom Chicken Coop, Fruit Trees, Crestron Home Prewire. Buyer pays closing costs.
Essential Information
- MLS® #RX-10925349
- Price$16,975,000
- HOA Fees$315
- Taxes$20,448 (2022)
- Bedrooms6
- Bathrooms11.00
- Full Baths7
- Half Baths4
- Square Footage12,286
- Acres2.71
- Price/SqFt$1,382 USD
- Year Built2023
- TypeResidential
- StatusActive
Community Information
- Address10468 El Caballo Ct
- Area4850
- CityDelray Beach
- CountyPalm Beach
- StateFL
- Zip Code33446
Sub-Type
Residential, Single Family Detached
Restrictions
Buyer Approval, Interview Required
Subdivision
TIERRA DEL REY Estates South
Utilities
Cable, 3-Phase Electric, Public Water, Septic, Gas Bottle
Pool
Inground, Gunite, Heated, Spa, Salt Water
Interior Features
Walk-in Closet, Fireplace(s), Foyer, Bar
Exterior Features
Screened Patio, Built-in Grill, Fruit Tree(s), Outdoor Shower, Open Patio, Zoned Sprinkler, Extra Building, Utility Barn, Custom Lighting, Summer Kitchen
Construction
Block, Concrete, Frame/Stucco
Elementary
Sunrise Park Elementary School
Middle
Eagles Landing Middle School
High
Olympic Heights Community High
Amenities
- AmenitiesBike - Jog, Horse Trails
- # of Garages4
- ViewPond
- Is WaterfrontYes
- WaterfrontPond
- Has PoolYes
Interior
- AppliancesRange - Gas
- HeatingCentral, Electric
- CoolingCentral, Zoned, Electric
- FireplaceYes
- # of Stories1
- Stories1.00
Exterior
- Lot Description2 to < 3 Acres
- RoofMetal
School Information
Additional Information
- Days on Website204
- ZoningRE
Listing Details
- OfficeAbigail Wapner Realty
Price Change History for 10468 El Caballo Ct, Delray Beach, FL (MLS® #RX-10925349)
| Date | Details | Change |
|---|---|---|
| Status Changed from New to Active | – |
Similar Listings To: 10468 El Caballo Ct, Delray Beach
- NV Realty Group Opens New Office in Delray Beach
- Delray Beach Gearing Up for Rocco's Tacos
- "Hell's Kitchen" Winner Helms Delray Beach Restaurant
- Delray Beach Craft Festival Going Strong at 21
- End of an Era in Delray Beach
- Delray Beach Wine and Seafood Festival Coming Soon
- Remembering a Miracle in Delray Beach
- Memorial Day in Delray Beach, Florida
- Top 10 Things To Do In Delray Beach
- Living in Delray Beach

All listings featuring the BMLS logo are provided by BeachesMLS, Inc. This information is not verified for authenticity or accuracy and is not guaranteed. Copyright ©2024 BeachesMLS, Inc.
Listing information last updated on April 27th, 2024 at 9:45am EDT.
 The data relating to real estate for sale on this web site comes in part from the Broker ReciprocitySM Program of the Charleston Trident Multiple Listing Service. Real estate listings held by brokerage firms other than NV Realty Group are marked with the Broker ReciprocitySM logo or the Broker ReciprocitySM thumbnail logo (a little black house) and detailed information about them includes the name of the listing brokers.
The data relating to real estate for sale on this web site comes in part from the Broker ReciprocitySM Program of the Charleston Trident Multiple Listing Service. Real estate listings held by brokerage firms other than NV Realty Group are marked with the Broker ReciprocitySM logo or the Broker ReciprocitySM thumbnail logo (a little black house) and detailed information about them includes the name of the listing brokers.
The broker providing these data believes them to be correct, but advises interested parties to confirm them before relying on them in a purchase decision.
Copyright 2024 Charleston Trident Multiple Listing Service, Inc. All rights reserved.
















