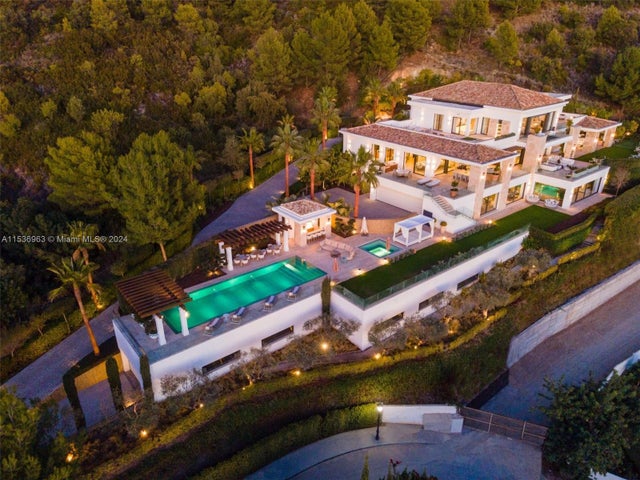Address145 Reade Street, NY, 10013
Price$39,995,000
- 4 Beds
- 11 Baths
- Residential
- Built in 1910
145 Reade Street, a 23.5-foot wide limestone and brick townhouse in TriBeCa, was originally built in 1910 and superbly rebuilt in 2013. It boasts 10,582 square feet of indoor space plus 1,231 square feet of outdoor areas, including a city-view pool. The home features four bedrooms, seven bathrooms, four half baths, and nine fireplaces. Highlights include ceilings over 12 feet, a commercial-grade elevator, radiant heated floors, and custom millwork. The ground floor hosts a grand foyer and a spacious chef’s kitchen with a Lacanche stove. The master suite offers a private balcony, a luxurious marble bathroom, and walk-in closets. Additional luxuries include a double-height library and a top-floor entertainment space with terraces, an outdoor kitchen, and a heated pool.
Essential Information
- MLS® #A11581324
- Price$39,995,000
- Bedrooms4
- Bathrooms11.00
- Full Baths7
- Half Baths4
- Acres0.00
- Year Built1910
- TypeResidential
- StyleDetached, Other
- StatusActive
Community Information
- Address145 Reade Street
- Area5960 US not Florida
- SubdivisionTribeca
- CountyOUTSIDE of Florida
- StateNY
- Zip Code10013
Sub-Type
Residential, Single Family Detached
Appliances
Dryer, Dishwasher, Electric Range, Gas Range, Microwave, Other, Refrigerator, Washer
Amenities
- FeaturesBar/Lounge, Other
- ParkingOther
- ViewOther
Interior
- InteriorMarble, Parquet, Wood
- HeatingCentral, Other
- CoolingOther
- FireplaceYes
- StoriesThree Or More
Exterior
- Exterior FeaturesDeck, Other, Patio
- RoofOther
- ConstructionBlock
Additional Information
- Date ListedMay 3rd, 2024
- Days on Website14
Listing Details
- OfficeCOSMORE Florida Corp.
Similar Listings To: 145 Reade Street,
- Less Houses Being Flipped in Charleston
- Charleston, SC Named Top City in the Country
- NV Realty Group Expands Real Estate Locations to Charleston, SC
- Charleston, SC Real Estate Market Update for 2013
- Palm Beach County Home Sales and Prices for 2014
- Charleston Real Estate Prices for 2013 and 2014 Predictions
- New Construction in South Florida on the Rise
- ArtiGras 2014 Will Be In Abacoa February 15-17 in Jupiter, FL
- Honda Classic Announces New Players and Expanded 17th Hole
- The 29th Annual Palm Beach International Boat Show, March 20 - 23, 2014
The data relating to real estate on this web site comes in part from the Internet Data Exchange program of the MLS of the Miami Association of REALTORS®, and is updated as of May 18th, 2024 at 1:31am EDT (date/time).
All information is deemed reliable but not guaranteed by the MLS and should be independently verified. All properties are subject to prior sale, change, or withdrawal. Neither listing broker(s) nor NV Realty Group shall be responsible for any typographical errors, misinformation, or misprints, and shall be held totally harmless from any damages arising from reliance upon these data. © 2024 MLS of MAR.
The information being provided is for consumers' personal, non-commercial use and may not be used for any purpose other than to identify prospective properties consumers may be interested in purchasing
 The data relating to real estate for sale on this web site comes in part from the Broker ReciprocitySM Program of the Charleston Trident Multiple Listing Service. Real estate listings held by brokerage firms other than NV Realty Group are marked with the Broker ReciprocitySM logo or the Broker ReciprocitySM thumbnail logo (a little black house) and detailed information about them includes the name of the listing brokers.
The data relating to real estate for sale on this web site comes in part from the Broker ReciprocitySM Program of the Charleston Trident Multiple Listing Service. Real estate listings held by brokerage firms other than NV Realty Group are marked with the Broker ReciprocitySM logo or the Broker ReciprocitySM thumbnail logo (a little black house) and detailed information about them includes the name of the listing brokers.
The broker providing these data believes them to be correct, but advises interested parties to confirm them before relying on them in a purchase decision.
Copyright 2024 Charleston Trident Multiple Listing Service, Inc. All rights reserved.





























